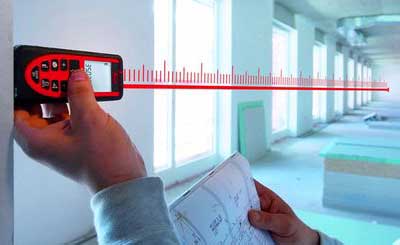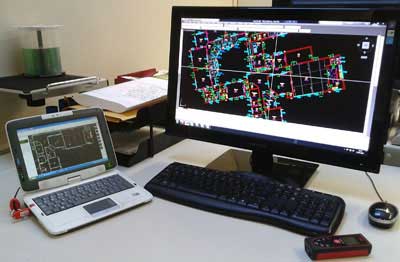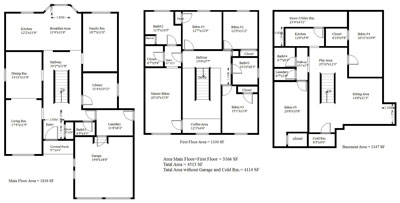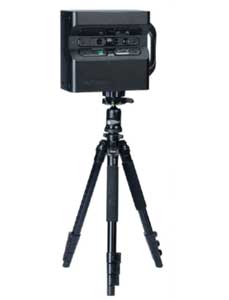How It's Done
1. Floor Plans
Field Measurements
All building dimensions are measured through the use of a Laser measurement device DISTOMAT (Leica Disto D8). Leica DISTO™ D8 is a highly accurate laser measuring tool with integral inclinometer with a measuring range of 0.05m to 200m and a typical accuracy of +/- 1mm.The D8 features Bluetooth connectivity for direct data transfer into Windows-based programs.

Data Transfer
All measurements are automatically transferred from the DISTOMAT to the computer software through blue tooth. If material takeoff and cost estimate are requested, on site identification of building materials shall be inserted into the software (approximately 30 min for 3000 sq.ft house).

Producing Floor Plans & Area Calculations
Office works include final touches on the drawings and identifying the rooms names and adding the drawing legends. All area calculations are automatically done by the software.

2. 3D Walkthrough Matterport Model
By using a pro 3D camera and capture App., a high quality 3D model which is dimensionally accurate will be created. You can explore residential and commercial properties through the 3D model as if you’re there. On-site scanning work requires about 2 hrs for a 3000 sq.ft property and the property should be well organized prior to scanning works
You can share direct link or embed code on your website. By entering your email in our list, you can measure the dimensions of all property elements (walls, floors, ceiling, windows, doors, etc.) directly from the model.



